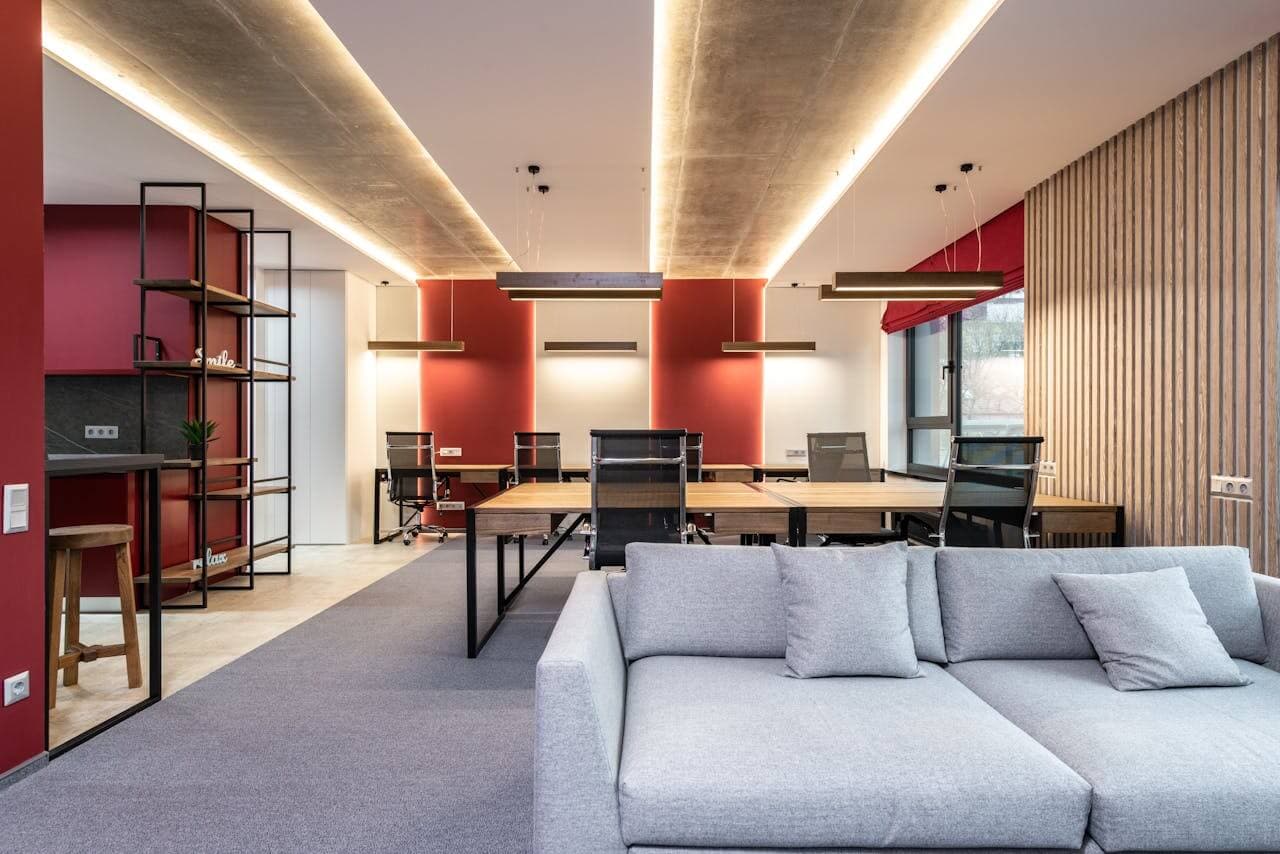In the world of modern business, commercial interior space optimisation is more than just a trend. It's a crucial element for boosting productivity, improving the customer experience, and future-proofing your workspace. Whether you’re managing a boutique office, retail store, or hospitality venue, making the most of limited square footage can lead to significant long-term benefits.
At Stemar Group, we believe that great design isn’t about having more space, it’s about using what you have smarter. Let’s explore eight expert-backed strategies that help you maximise every corner of your commercial environment.
1. Understand the Purpose of Your Space
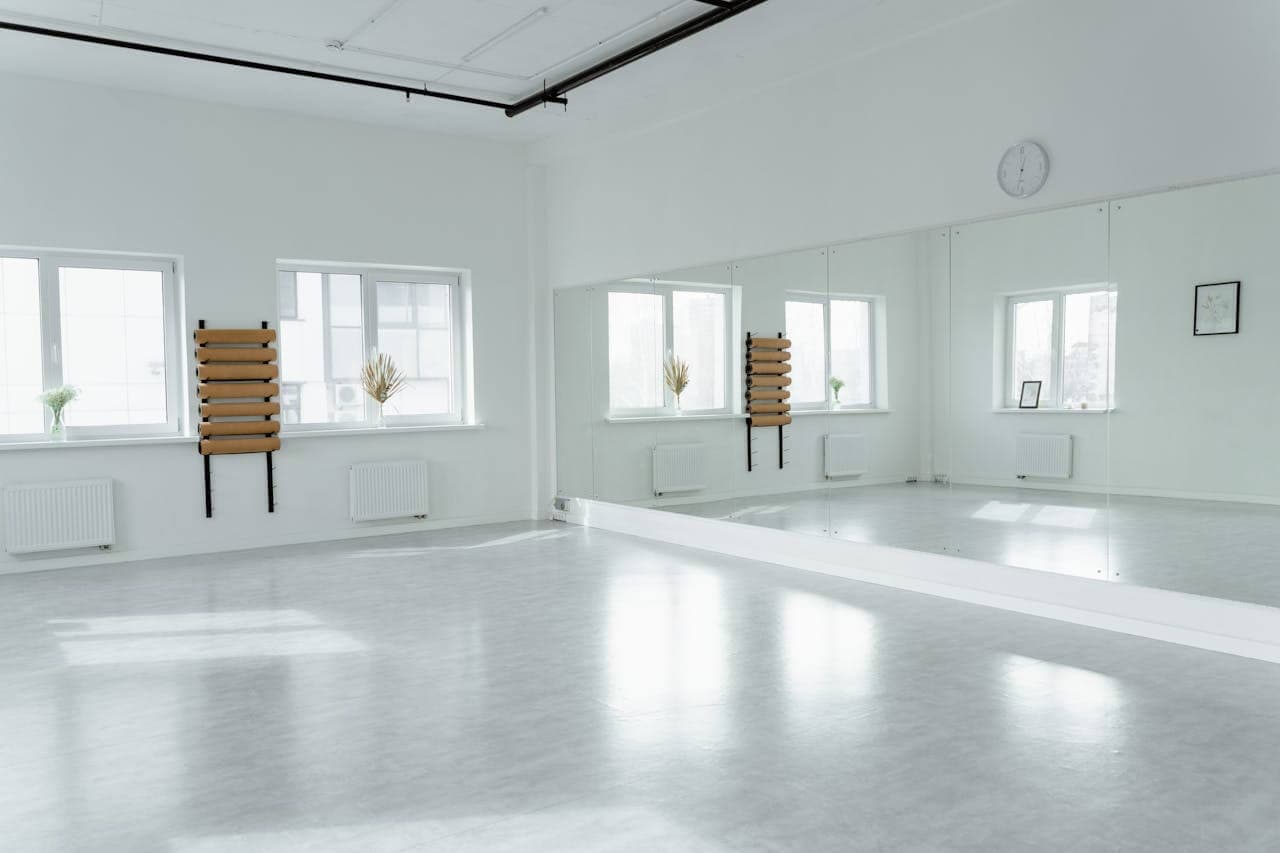
Before making any design decisions, it’s essential to define the core function of your space. Is it a collaborative environment, a customer-facing showroom, or a focused workspace? This clarity ensures that your layout and furnishings directly support your business’s daily operations.
Many businesses prioritise visual appeal but overlook how the space functions day to day. A well-designed space should reflect how your team works and how your clients engage with your brand. For example, interior design for small commercial spaces might focus on flow, acoustics, and technology integration, not just aesthetics.
At Stemar Group, we approach every project by aligning design solutions with business goals, creating interiors that are not only visually compelling but operationally efficient.
2. Use Vertical Space Smartly

When floor space is at a premium, thinking vertically is a game-changer. Often, businesses underutilise their walls and ceilings, leaving valuable real estate untouched. Shelving units, ceiling-mounted storage, and wall-mounted features can dramatically increase usable space without affecting foot traffic or accessibility.
Some of the most effective space-saving office design tips include installing floating shelves, using high cabinets for infrequently used items, and even suspending lighting to free up desk surfaces. In reception areas or open-plan offices, vertical green walls and hanging signage can create visual interest without occupying floor area.
At Stemar Group, we specialise in identifying underused areas and transforming them into functional, design-forward features that balance aesthetics and utility.
3. Choose Multi-Functional Furniture
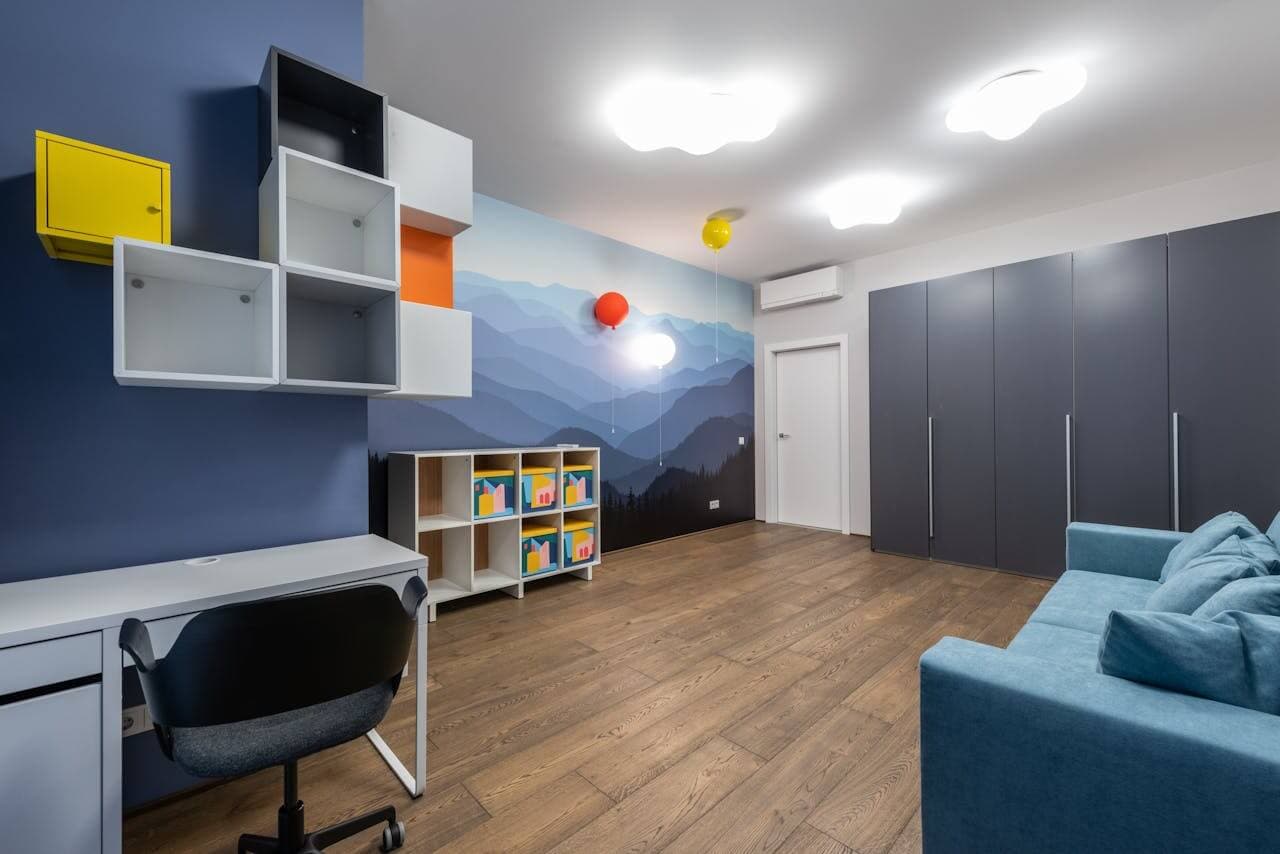
One of the smartest investments in any commercial interior is multifunctional furniture, pieces that serve more than one purpose and adapt to changing needs. From ottomans with hidden storage to foldable desks and stackable chairs, the right furnishings can help you maximise space without compromising comfort or style.
This approach is compelling in environments that support flexible workspace design. For instance, modular meeting pods can double as quiet zones, while collapsible tables can transform a training area into a break room in minutes. These flexible furniture solutions are ideal for businesses adapting to hybrid work, evolving teams, or multifunctional spaces.
By planning around adaptable, mobile furniture, Stemar Group helps clients future-proof their spaces, allowing for organic growth and effortless reconfiguration.
4. Let Light Lead the Layout
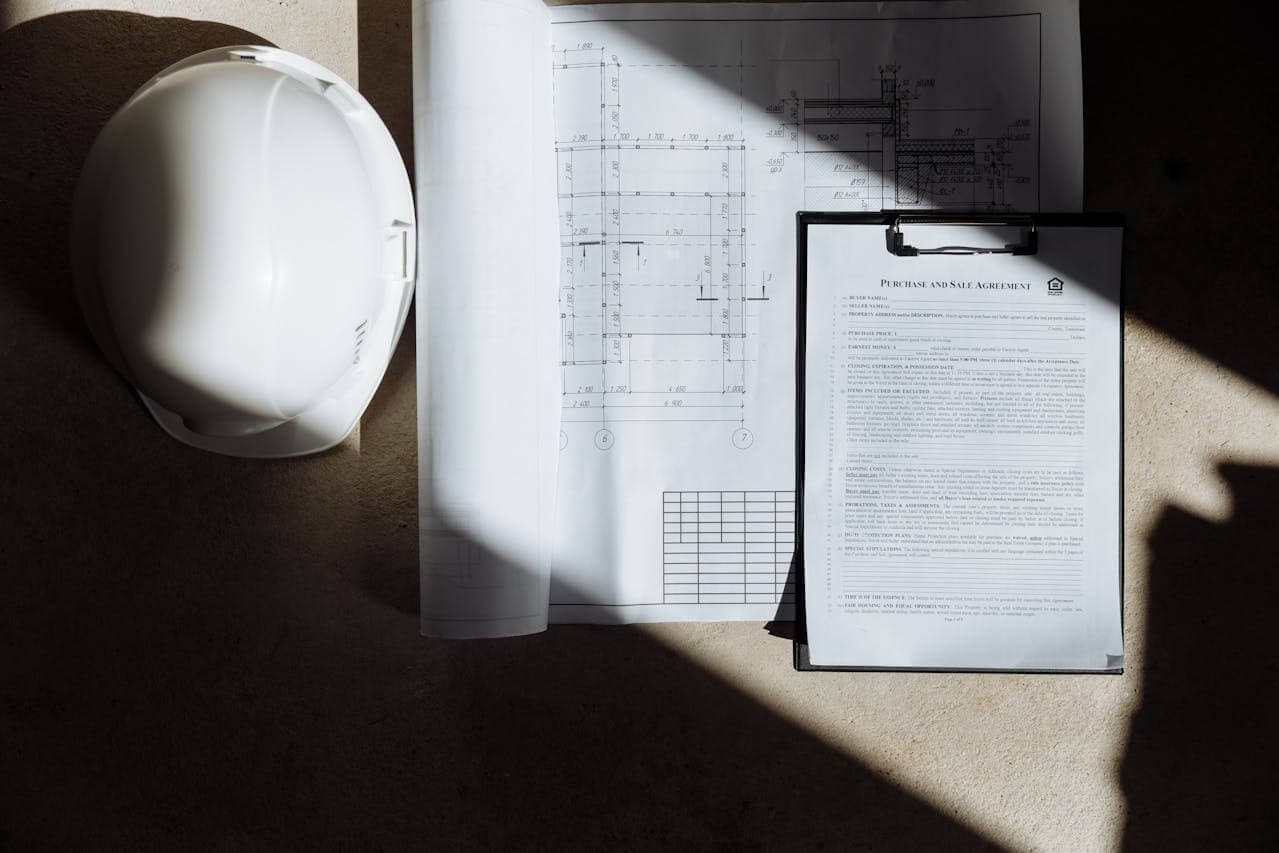
Light is one of the most powerful tools in interior design for small commercial spaces. It can open a room, influence mood, and guide how people move through an environment. Whether you’re working with natural daylight or artificial lighting, using it strategically can make your space feel bigger, brighter, and more inviting.
Start by maximising natural light with glass partitions, open floor plans, and reflective materials such as polished concrete or light-coloured walls. Position desks or display units near windows, but avoid blocking light with bulky furniture. Where sunlight is limited, use cool-toned LED lights to replicate daylight and enhance visibility across the space.
At Stemar Group, we tailor lighting layouts to complement spatial flow, improve energy efficiency, and highlight key areas from collaborative zones to product displays.
5. Declutter with Built-In Storage
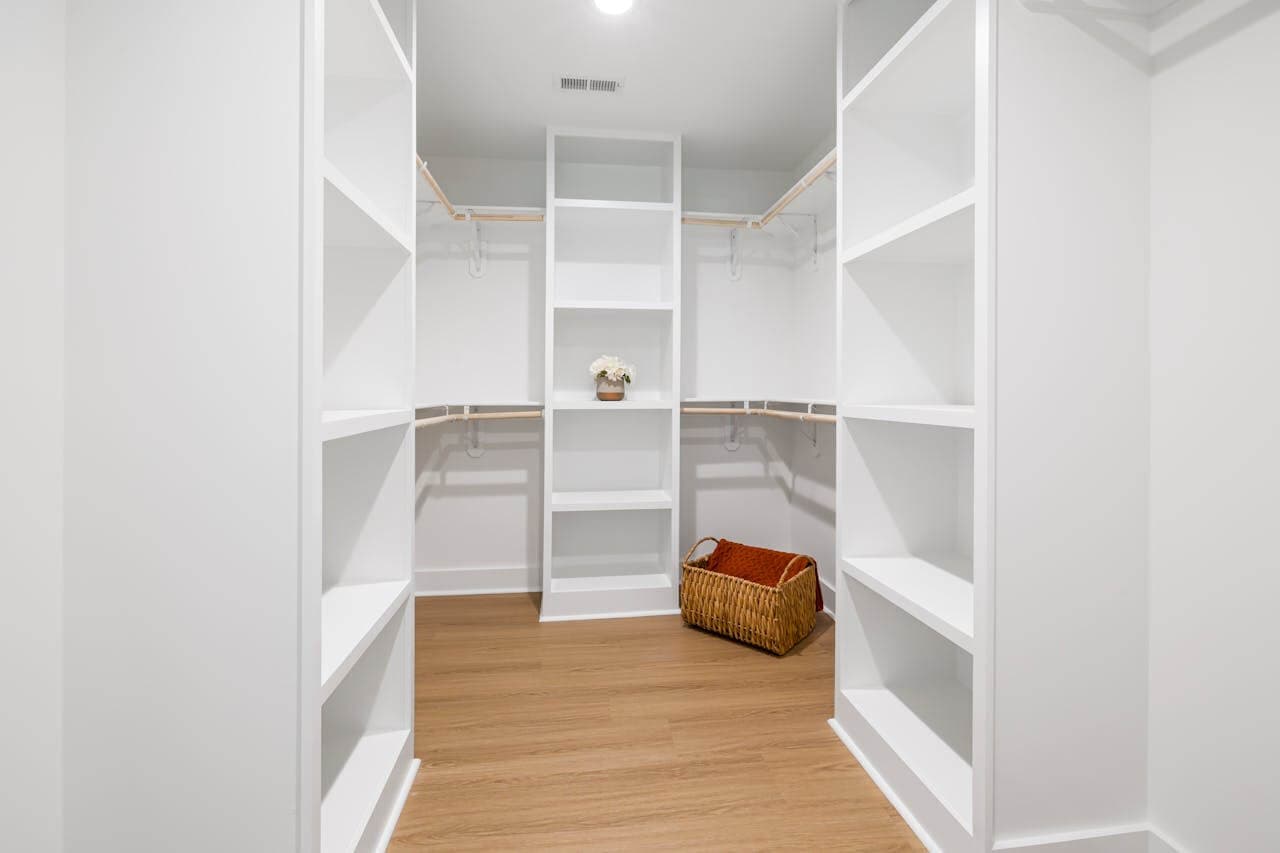
Clutter can quickly kill the functionality and visual appeal of a space, especially in smaller commercial environments. Traditional storage solutions, such as filing cabinets or oversized cupboards, often take up too much space. A smarter and more space-efficient alternative is to integrate storage directly into the layout.
This is where creative commercial fitout ideas come into play. Think custom-built cabinetry that blends seamlessly with walls, under-seat storage in waiting areas, or recessed shelving within architectural features. Even stair voids or overhead bulkheads can become sleek storage zones with the proper planning.
At Stemar Group, we design every element with intent, ensuring storage is accessible, attractive, and space-efficient. The result? A clutter-free environment that feels larger and operates smoothly.
6. Design Flexible Work Zones
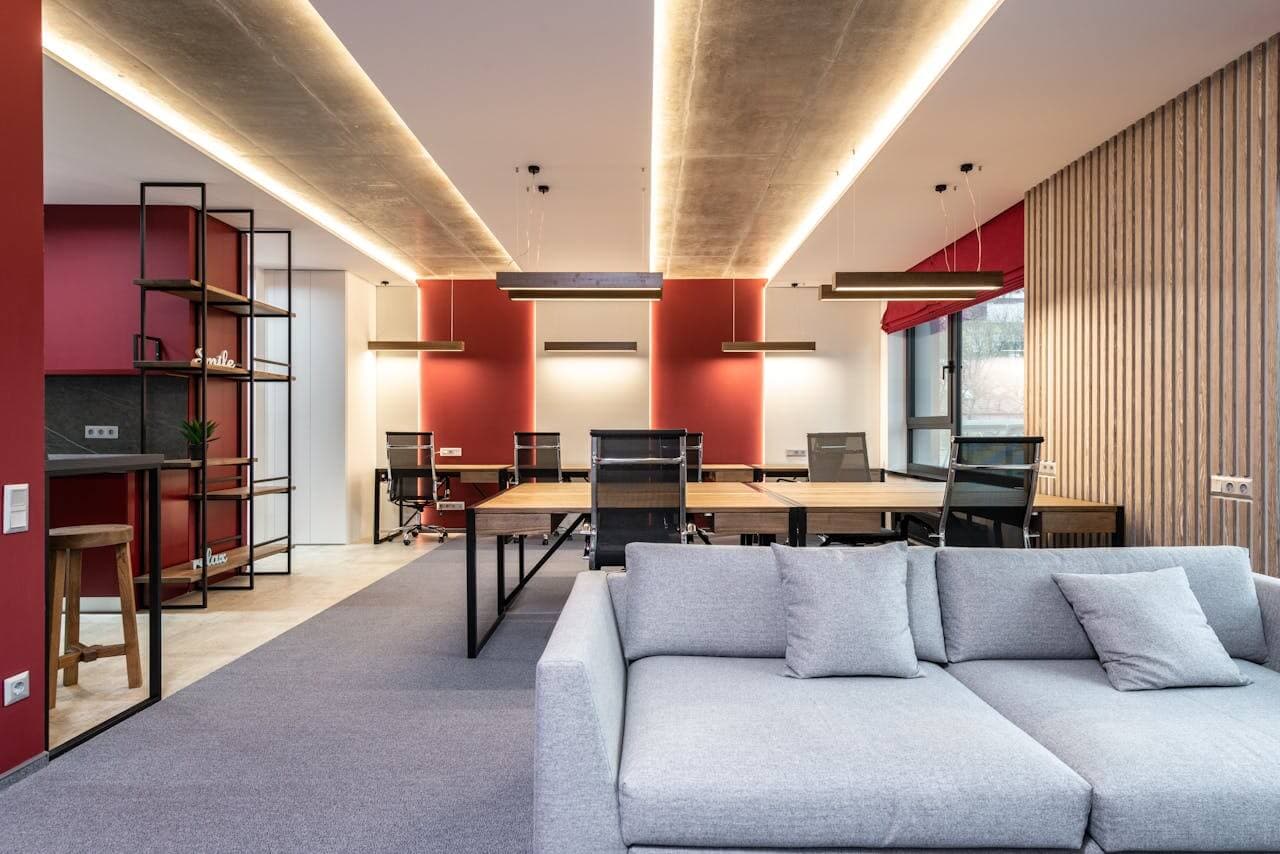
Modern businesses need spaces that adapt as quickly as their teams do. That’s where flexible workspace design becomes essential, allowing your layout to support collaboration, focus, and everything in between without structural changes.
Instead of fixed rooms or static desks, consider creating activity-based zones that can be reshaped as needed. Mobile partitions, movable whiteboards, and acoustic furniture can be used to define meeting areas, breakout spaces, or quiet work zones. Even differences in flooring materials or lighting can subtly cue how a space should be used.
At Stemar Group, we create fluid environments that evolve with your business. Whether you're running hybrid teams, hosting clients, or scaling rapidly, our fitouts make it easy to reconfigure your space without having to start from scratch.
7. Use Colour and Texture to Expand Perception

Strategic use of colour and texture can create the illusion of depth and openness, especially crucial in interior design for small commercial spaces. Light, neutral tones like soft greys, off-whites, and pastels help reflect light and make rooms feel more expansive. In contrast, heavy patterns or dark colours can close in a space unless used sparingly as accents.
Texture also plays a role in perception. Layering materials like timber, concrete, glass, and fabric can add dimension without cluttering the visual field. Vertical wall slats, soft acoustic panels, or lightly grained surfaces can make a space feel more dynamic and engaging.
At Stemar Group, we use colour and texture to subtly guide behaviour, boost brand identity, and shape environments that feel both cohesive and spacious, even when floor area is limited.
8. Incorporate Tech-Savvy, Space-Saving Solutions
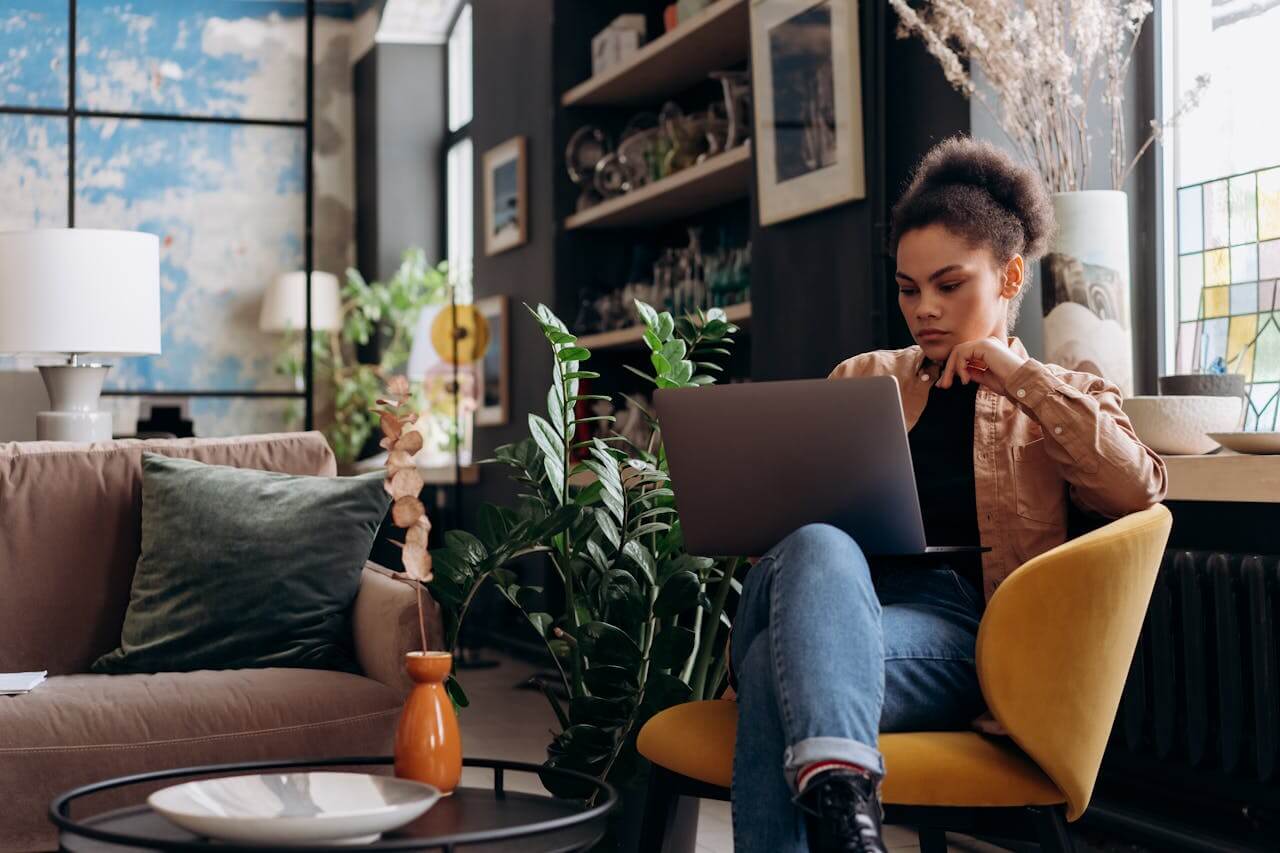
Technology doesn’t just improve connectivity, it can free up physical space when used strategically. By integrating digital tools and smart systems, businesses can eliminate the need for bulky equipment and reduce physical storage needs.
Some of the best space-saving office design tips today include:
- Wall-mounted screens replacing projector setups
- Cloud-based systems eliminate the need for bulky filing cabinets, freeing up valuable floor space.
- Wireless devices to reduce cable clutter.
- Bright lighting and zoning controls for efficiency and comfort
Incorporating tech during the design phase allows for clean integration, hiding cords, minimising hardware, and maintaining a sleek, open environment.
At Stemar Group, we partner with IT and AV consultants to ensure that every digital element fits seamlessly into your interior, both functionally and visually.
Why Stemar Group Is Your Ideal Partner
Designing a space that looks impressive is one thing, ensuring it enhances your business performance is another. At Stemar Group, we go beyond surface-level styling. We combine
strategy, architecture, and creativity to deliver commercial interiors that feel bigger, flow better, and perform smarter.
Whether you're navigating a tight floor plan or planning a complete transformation, we specialise in:
- Commercial interior space optimisation
- Flexible workspace design solutions
- Bespoke, space-saving office design tips
- End-to-end project management from concept to completion
Let’s transform your space into something exceptional, no matter the size.
Contact us today for a tailored commercial interior consultation that delivers both beauty and results.



